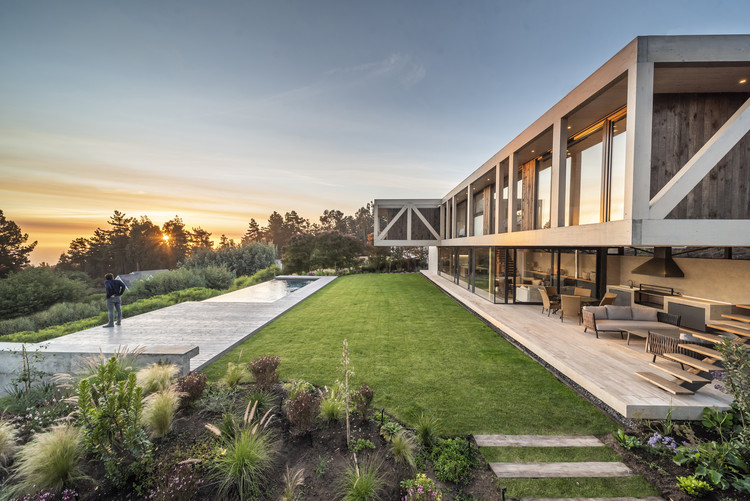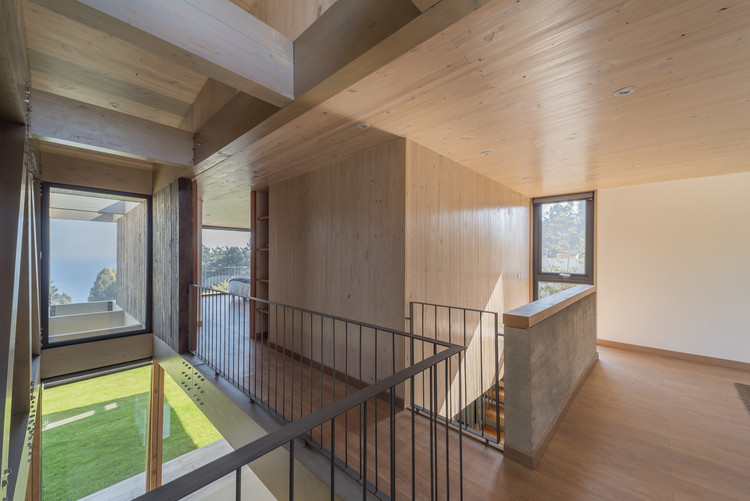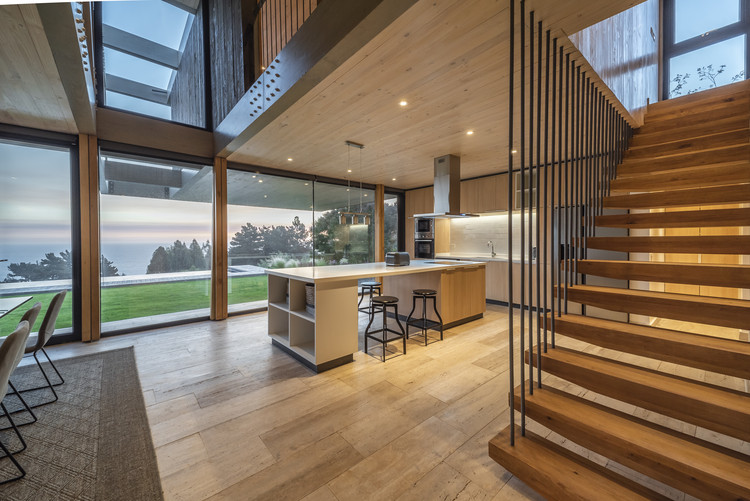
-
Architects: PAR Arquitectos
- Area: 307 m²
- Year: 2019
-
Photographs:Felipe Cantillana
-
Manufacturers: Rothoblaas, Arauco, Coggiola Mármoles, MK, Wetproof
-
Lead Architects: Alvaro Cortés, Tomás Pardo.

Text description provided by the architects. On a site located within a condominium on the central coast, with a steep slope and a configured existing central plateau, a single-family house was designed defining the option of laminated pine as a structural skeleton, according to its correct behavior in the face of demands and efforts and its adequate properties in humid saline climates.



As a principle, the upper crossing of 2 volumes of framed edges constructed by means of laminated frames in section 40x15 cm, diagonally braced according to the structural need to save the pronounced lights (4.5 meters) is worked.
In this way, 2 parallel reticulated beams are made up, arranged and supported centrally in such a way as to balance the overhangs at their ends.



The project image referring to the Meccano bridges of the middle of the last century follows from the above.



As a complement, one of the upper volumes takes off in a certain section, expanding its support with respect to the folded concrete body of the basement.



Meetings and assemblies are worked as hidden as possible, through a system of wires, nuts and connectors of the bulldog type, together with plates inserted into openings made to the structural parts.

The program is organized in 307 m2, distributed on the first level with the public rooms arranged in a central nave made up of the kitchen-dining-living-terrace sequence crossed by a double-height balcony and a private second floor with all the pieces and living room to be.























































